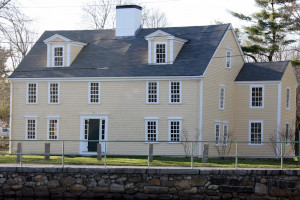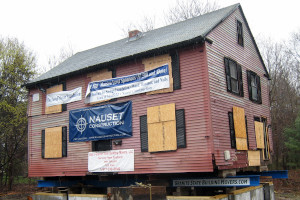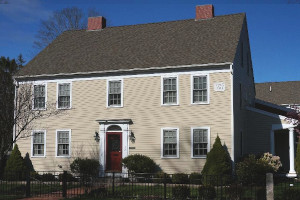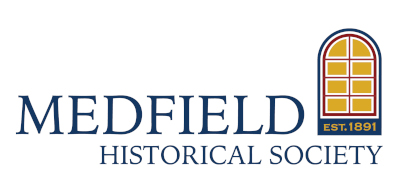Historic Districts
Preserving Our Historic Places
The Medfield Historical Commission was established as a part of the town government in the early 1970s. The commission is appointed by the board of selectmen and serves as an advocate for preserving the town’s rich history so valued by residents. A town meeting vote in 1994 approved the demolition delay bylaw, administered by the historical commission. It’s the commission’s most important tool for preserving the town’s historic assets: it prevents a developer from summarily tearing down an historic property without taking the time to explore alternatives to demolition.
Historic Districts
A 1989 town meeting vote created the Medfield Historic District Commission and the first of the town’s four historic districts.
Proposals for a fifth historic district have thus far failed to garner sufficient neighborhood support to assure town meeting passage; that district would protect the architectural gems on East Main Street from South Street to Pound Street.
John Metcalf Historic District. Created during the 1989 annual town meeting, this first historic district included four houses on West Main Street and the oldest portion of Vine Lake Cemetery. The district was enlarged to include a total of sixteen historic buildings in 1996.
Hospital Farm Historic District. Established in 1994, this district includes 33 buildings at the Medfield State Hospital and the historic landscape surrounding the buildings.
Clark-Kingsbury Farm Historic District. Located on Spring Street, this district was approved at the 1997 town meeting and provides some protection for the unique grouping of the 18th century farmhouse, outbuildings and pond with grist mill.
Town Center Historic District. Established in 2000, this district covers much of the center of town and North Street up to Green Street.
Other Preservation Projects
Beyond historic districts, the voters of Medfield have committed to several significant projects downtown. Having agreed to buy land for a post office site a year earlier, in 1996 the town went forward with plans to build a new post office, to completely renovate the Town Hall and construct a major addition to the library. The Town Hall, library and post office were completed in 1998.
 Also in 1996, residents at the town meeting, helped by the Medfield Historical Society, voted to buy the Dwight-Derby House and save it from demolition. Shortly afterwards, the Friends of the Dwight-Derby House was formed to restore, manage and share its historic significance with the community. So far, the Dwight-Derby House has been about 75 percent restored.
Also in 1996, residents at the town meeting, helped by the Medfield Historical Society, voted to buy the Dwight-Derby House and save it from demolition. Shortly afterwards, the Friends of the Dwight-Derby House was formed to restore, manage and share its historic significance with the community. So far, the Dwight-Derby House has been about 75 percent restored.
The Dwight-Derby House, an ongoing project, is of particular significance because it is one of the oldest houses in the United States. The results of recent dendrochronology testing concluded that the original section was built in the 1690s.
Medfield’s preservation efforts continued into the 21st century. In March of 2010, another of Medfield’s historic homes was slated for demolition—this one the birthplace of the leading figure in 19th century American music and music education, Lowell Mason. The house was thought to have been built in 1714, but some of the beams have been tested and date back to the years 1650 and 1651, making it one of the oldest buildings in Medfield and perhaps in the United States.

Shortly after the Medfield Historic Commission imposed a one-year demolition delay, through a grass-roots effort, the Lowell Mason Foundation was formed to move, restore and manage the Lowell Mason House. In April of 2011 the home was moved from Adams Street to its new location near the Hinkley swim pond on Green Street. The Foundation plans to restore the birthplace of the “father of music education” to its original glory with a museum on the first floor, office space in the basement, and eventually building an addition that will include recital and practice space.
 The historic 1811 Fairbanks/Chenery/Hale house at 34 South Street was partially saved from demolition after an agreement was reached in October 2011 by the developer and the Medfield Historical Commission. The developer installed a new foundation under the house, rehabilitated the outside and put in a new interior. The other two sections of the house, the ell and barn, were demolished, but they were replaced by two new houses designed by an architect to be compatible with the Fairbanks/Chenery/Hale house.
The historic 1811 Fairbanks/Chenery/Hale house at 34 South Street was partially saved from demolition after an agreement was reached in October 2011 by the developer and the Medfield Historical Commission. The developer installed a new foundation under the house, rehabilitated the outside and put in a new interior. The other two sections of the house, the ell and barn, were demolished, but they were replaced by two new houses designed by an architect to be compatible with the Fairbanks/Chenery/Hale house.
